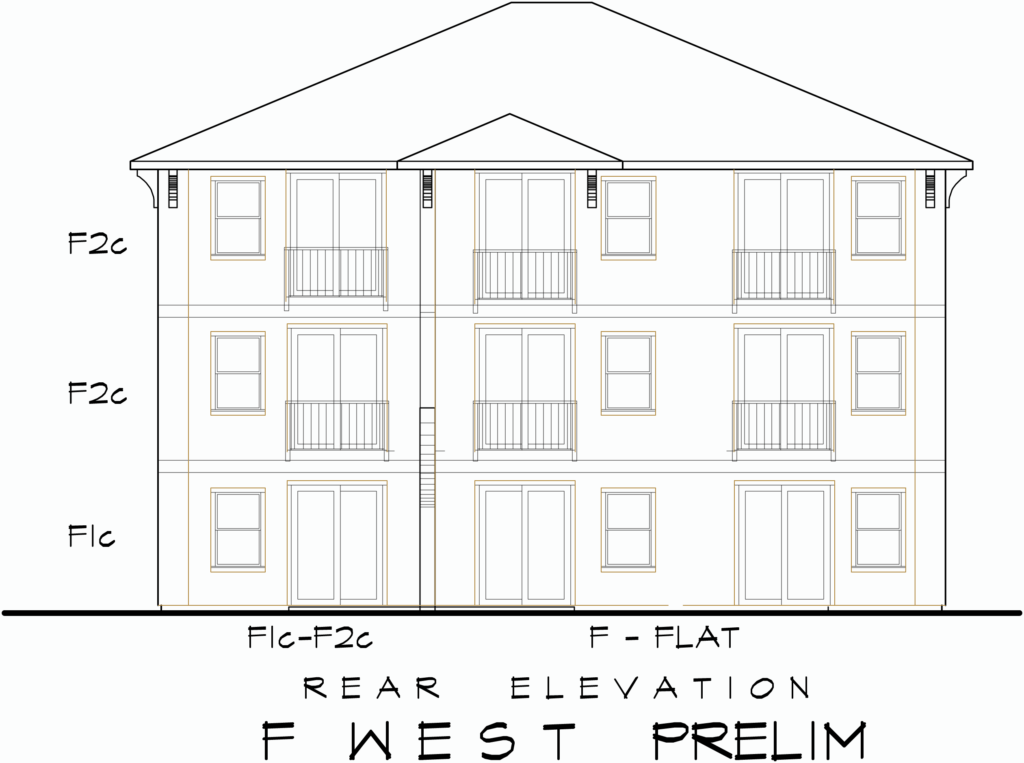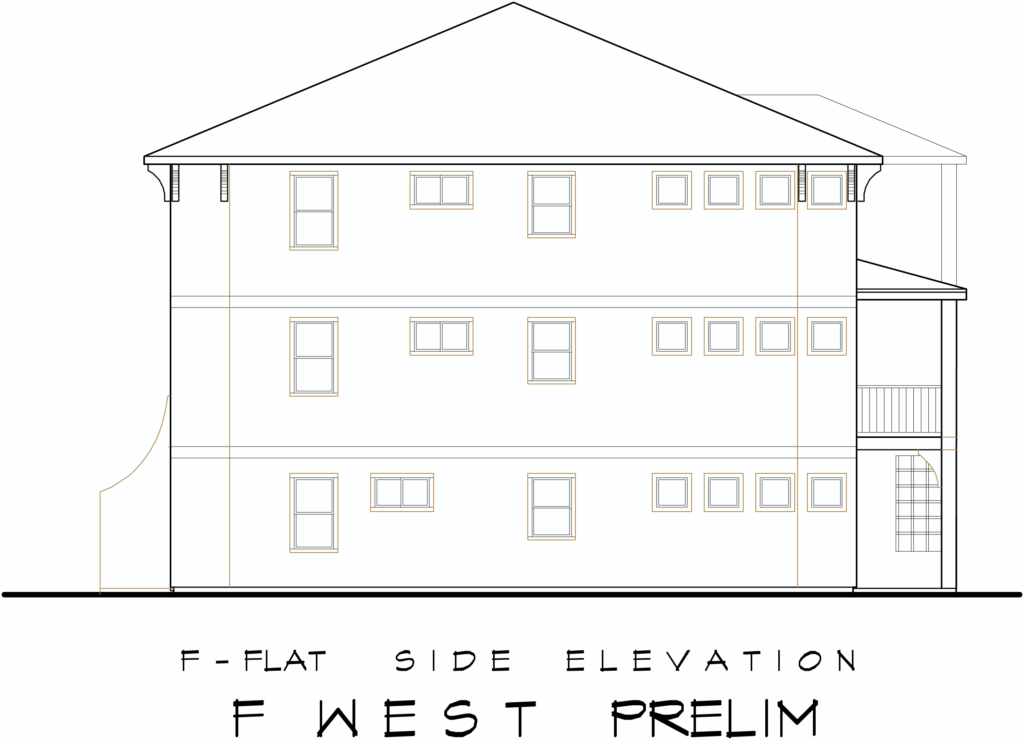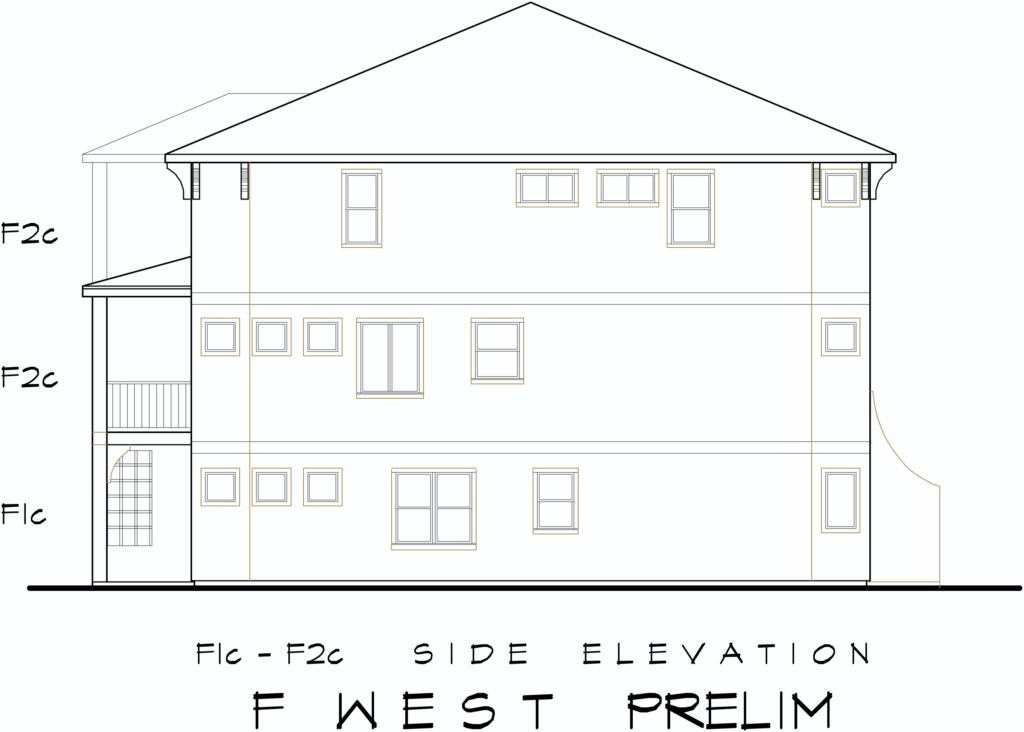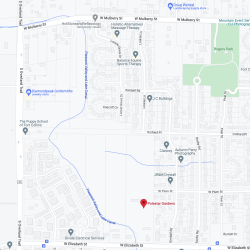F-East (6 plex) and F-West (5 plex) Buildings
These two ‘F’ buildings, one 5-plex (F-West) and one 6-plex (F-East), on Pono Way, will be held in the TIC.
Building F-East, the 6-plex, will feature 6 flats of about 1400 sf, each with plenty of south facing glass, an open floor plan, 2 bedrooms and the 1st and 3rd floors have a study as well. These are some of the most spacious floor plans close to the Village Center and the downstairs units are age-in-place (Type A-accessible) friendly.
Building F-West, a 5-plex, features, on the western side, 3 flats very similar to those in the F-East building. On the eastern side are two more units in an ‘over/under’ configuration. The downstairs is a one story, 730 sf age-in-place efficiency apartment. Upstairs is a a two story apartment with 2 bedrooms, and 2 baths totaling about 1400 sf. All of these units have excellent south facing views and close proximity to the Village Garden and Green.
Reservations for these units are accomplished through the Polestar Founders’ LLC. More information coming soon.
Reservations available now! see below
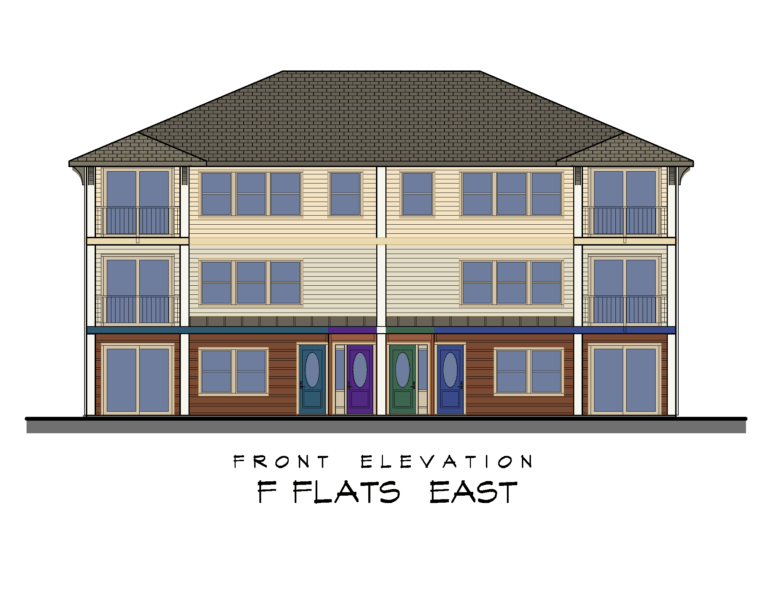
**This first section of floor plans and descriptions are for the F-East building. Please scroll down for the F-West Building
F-East (6 plex)
F-East – Ground Floor 2 Units):
With 1474 sf of Type A-accessible living area, 2 bedrooms, 2 baths, and a study, this unit provides convenient access to natural areas, semi-private garden and green, and all community amenities.
Bedrooms: 2
Bathrooms: 2
Study: 1
Living Space (Ground Floor): 1474 sf
Front Porch: 216 sf
2 Patios: 104 sf
Cost for finished unit from the low $600s
Preliminary Reservation Price: $25K
F-East – Second Floor (2 units):
With 1385 sf of living area, 2 bedrooms, 2 baths, and scenic views, this unit provides convenient access to natural areas, semi-private garden and green, and all community amenities.
Bedrooms: 2
Bathrooms: 2
Living Space (2nd Floor): 1385 sf
2 Decks: 164 sf
Cost for finished unit from the low $600s
Preliminary Reservation Price: $25K
F-East – Third floor (2 units):
This unit offers exceptional views to the north and south, and either east or west, depending on which side you are on! With 1455 sf of living space on one a single level, this unit provides convenient access to natural areas, semi-private garden and green, and all community amenities.
Bedrooms: 2
Bathrooms: 2
Study: 1
Living space (3rd Floor): 1455 sf
2 Decks: 164 sf
Cost for finished unit from the low $600s
Preliminary Reservation Price: $25K
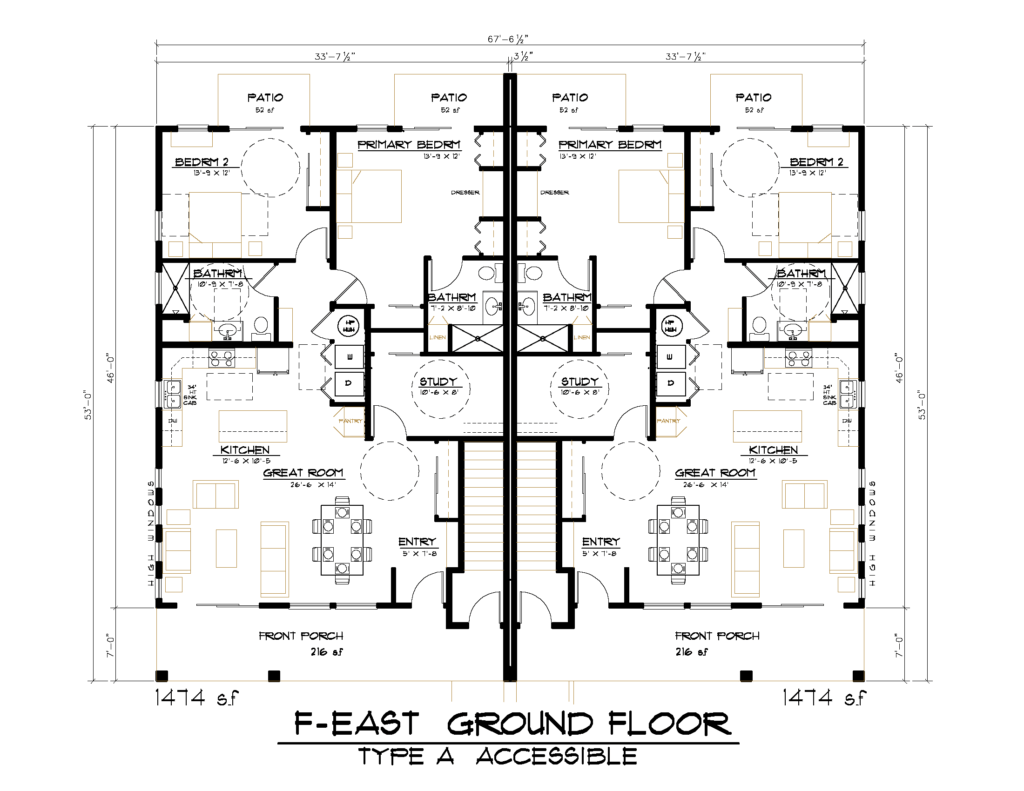
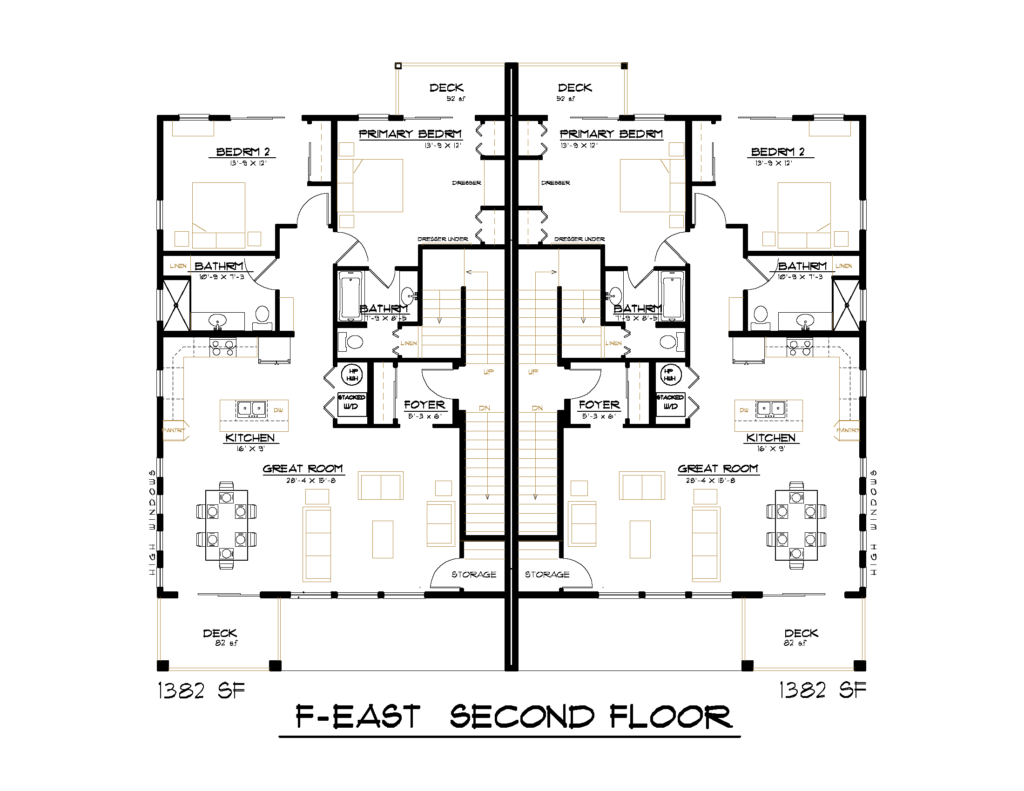
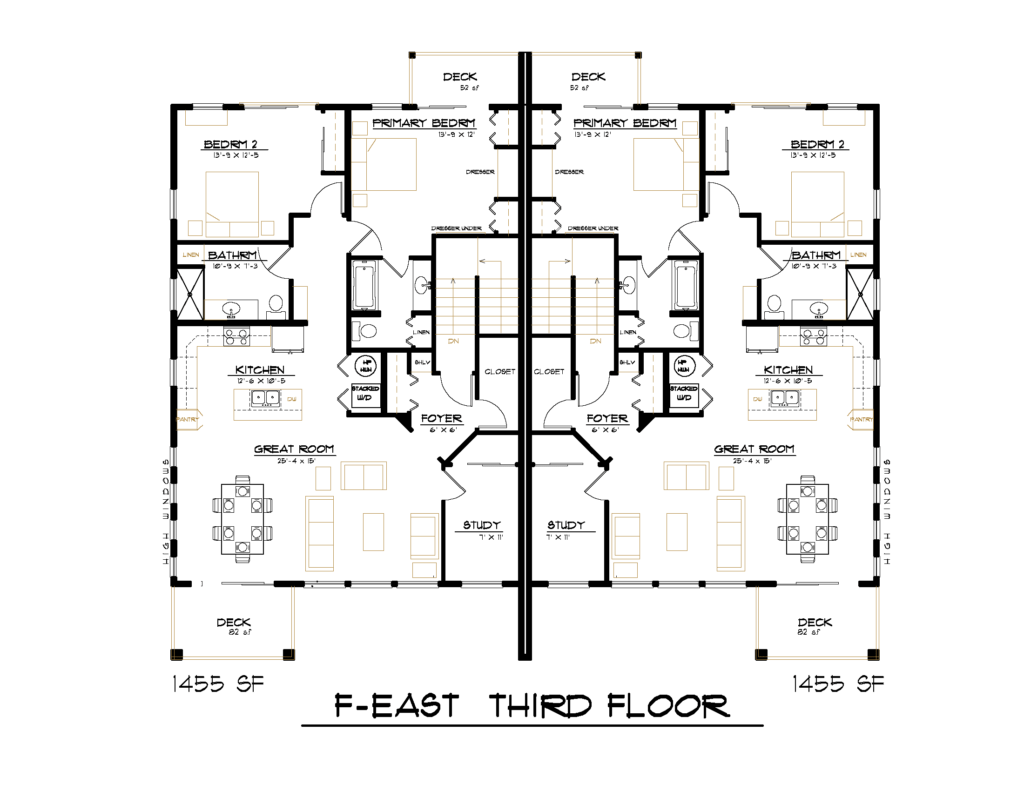
** All Floor Plans subject to change
F-West (5 plex)
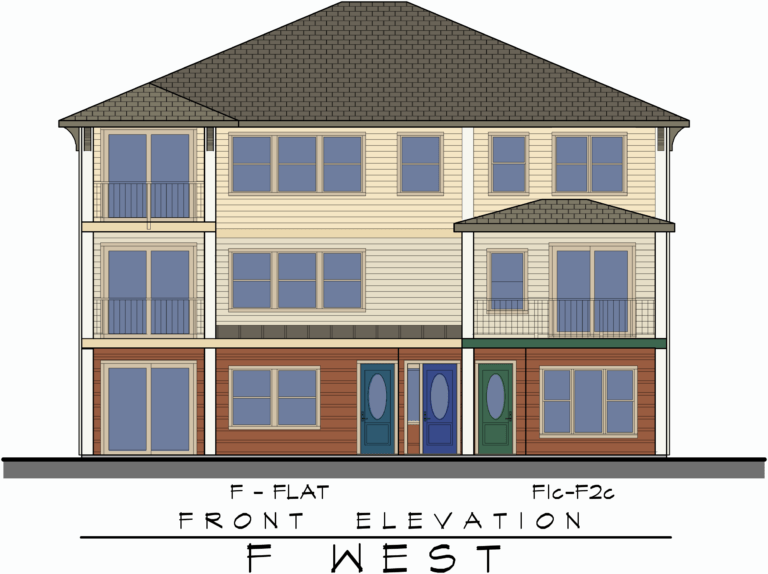
F-West (western side) 3 flats:
This section of the building is very similar to one half of the F-East Building. It has 3 flats, 1 on each floor and the ground floor is Type A-Accessible/age in place.
Ground Floor Unit
2 bedroom, 2 bathroom and 1 study: 1474 sf
2nd Floor Unit
2 bedroom, 2 bathroom: 1382 sf
3rd Floor Unit
2 bedroom, 2 bathroom and 1 study: 1455 sf
Cost for finished unit from the low $600s
Preliminary Reservation Price: $25K
F-West (Eastern Side) 2 Units Over/Under configuration:
With exceptional views to the north and south, and about 2200 sf of living space this condominium offers many possibilities for family, extended family, guests and rental opportunities.
Ground Floor Unit (F1c)
1 bedroom, 1 bathroom: 723 sf
Cost for finished unit from the mid $300s
Preliminary Reservation Price: $15K
2nd & 3rd Floor Unit (F2c)
3 bedrooms, 3 bathrooms: 1594 sf
Cost for finished unit from the high $500s
Preliminary Reservation Price: $25K
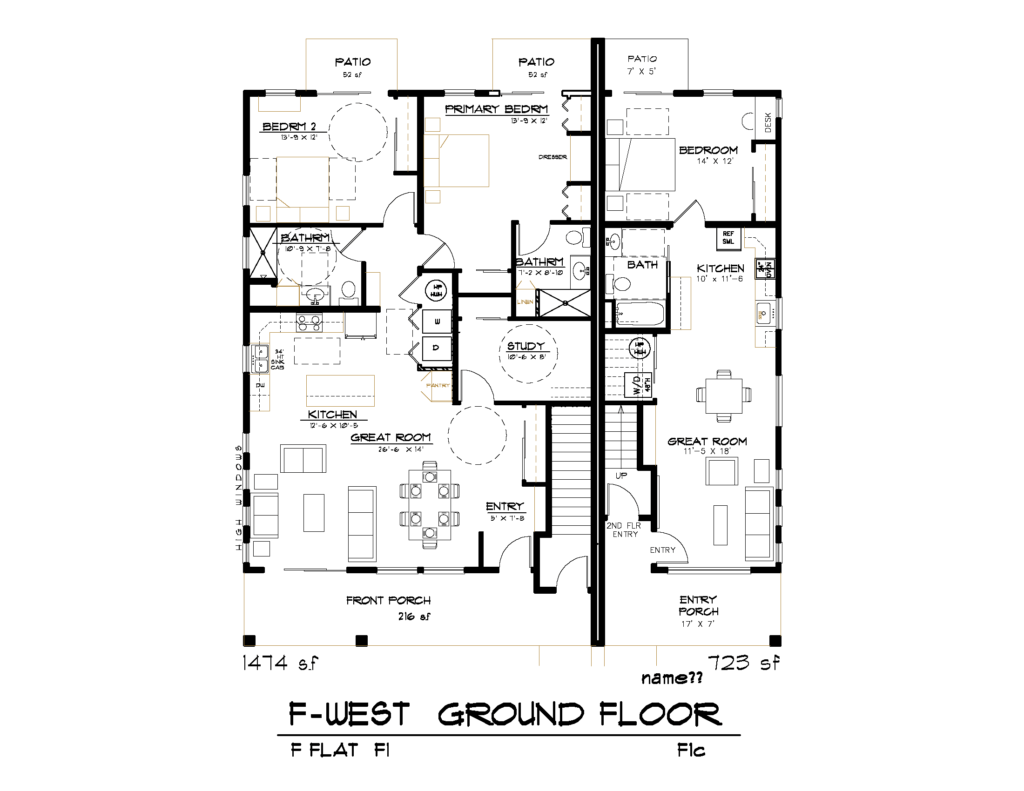
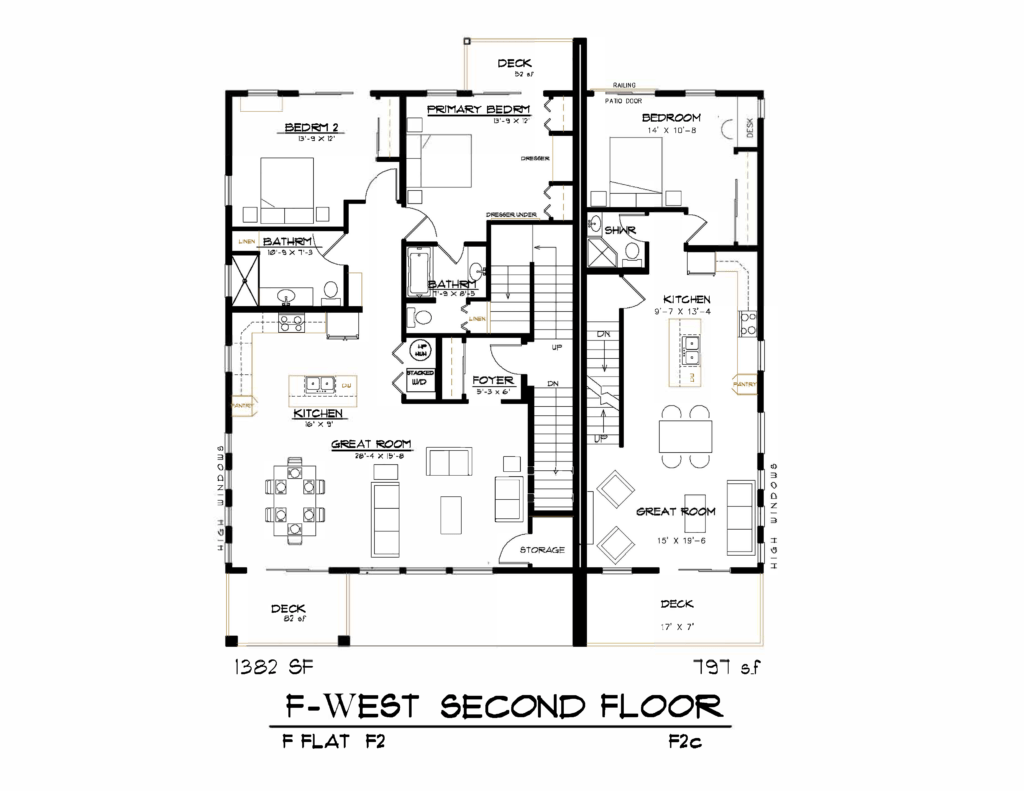
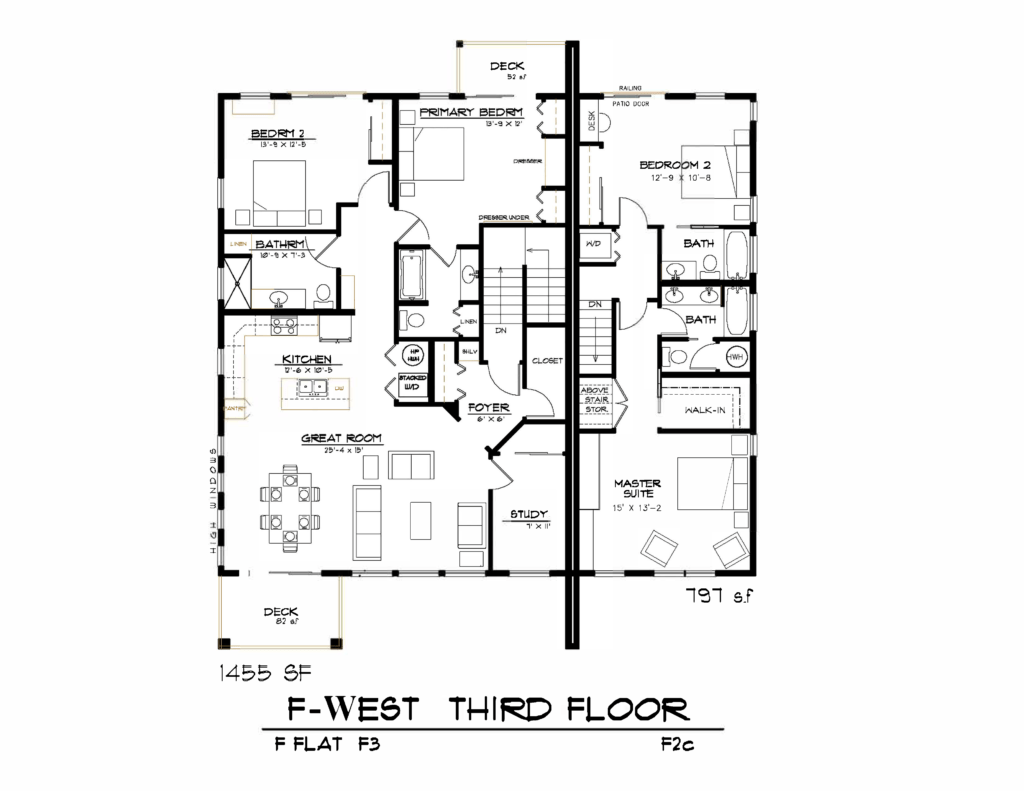
** All Floor Plans subject to change
