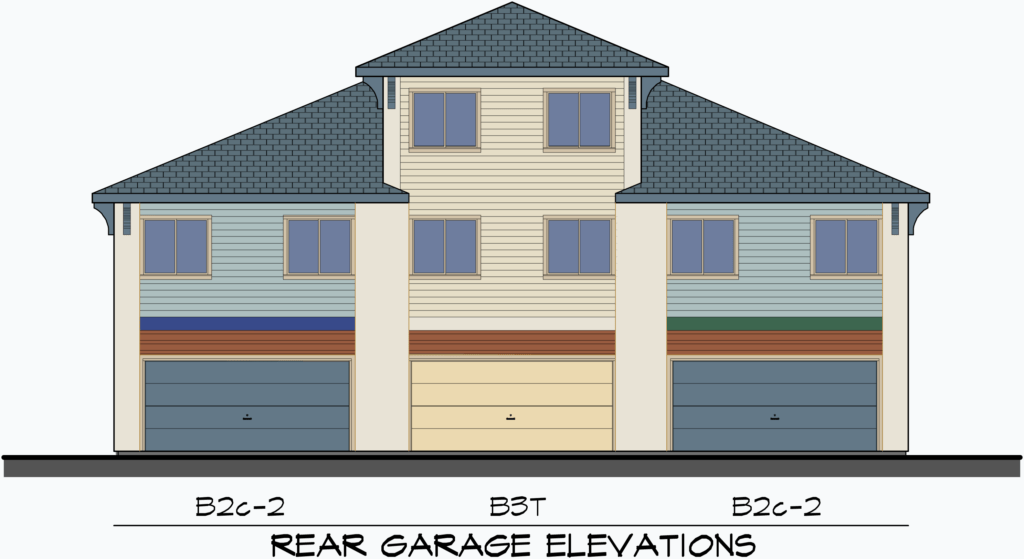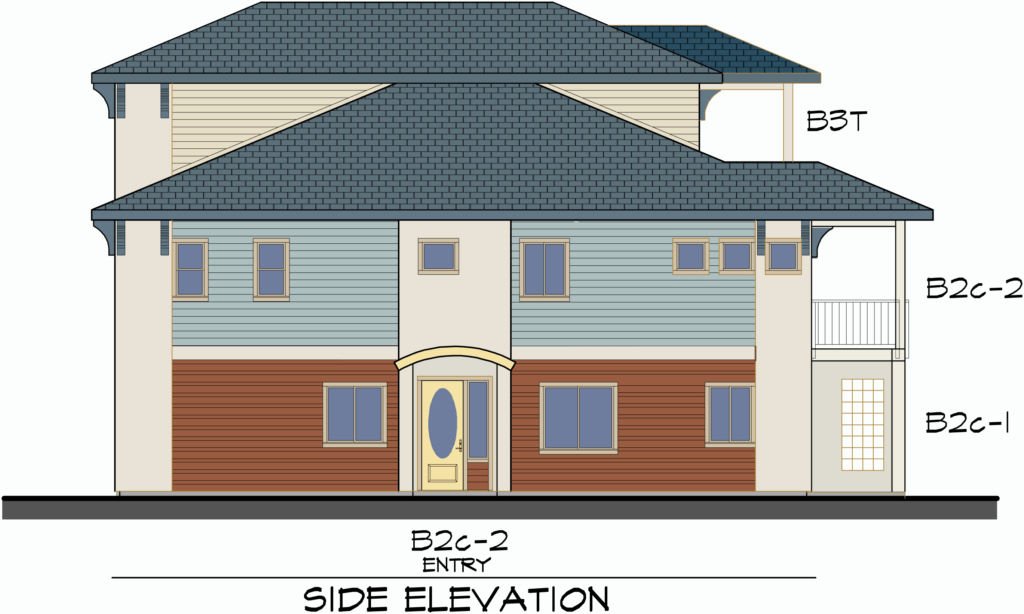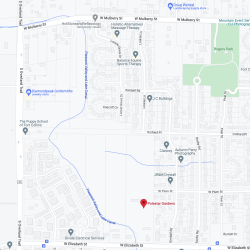B2c, B3t Ohana Circle: Townhomes (2 & 3 Story) with 2 Car Garages
Each of these 2 buildings off of Ohana Circle have a unique grouping of townhomes. Both have 2 distinct unit types, both offering mountain views with plenty of privacy and quietness.
B2c includes B2c-1 & B2c-2 Positioned on the end of each of the buildings, B2c’s are an ‘over/under’ duplex, available for purchase as a single building (2 units, 2 kitchens). The lower floor hosts a 454 sq’ 1 bedroom, 1 bath unit and the upper floors feature 2 bedrooms and 2 baths. This versatile configuration caters to various lifestyles, including family living, extended family housing, rental options, and investment opportunities.
B3t The center unit in each of these buildings is a 3 story, 4 bedroom, 3 bath floor plan with an office, and a ‘flex room’. Patio and balconies provide beautiful views to the adjacent natural area and mountains.
Reservations for these units are accomplished through the Polestar Founders’ LLC.
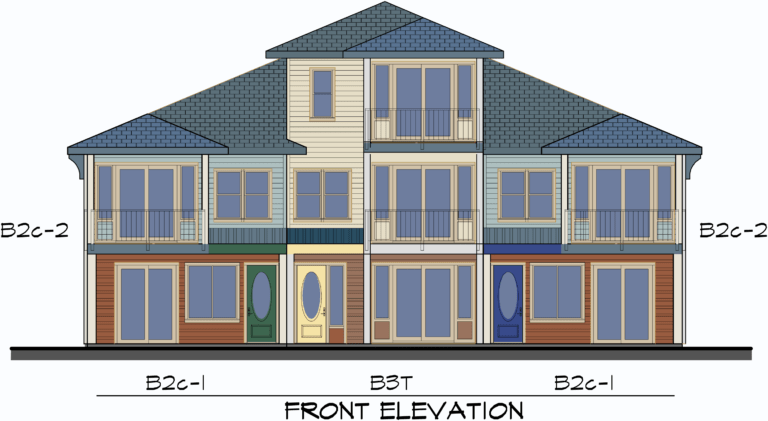
B2c (1 on each end of the building)
B2c-1 Lower Floor:
Bedrooms: 1
Bathrooms: 1
Kitchen: 1
Living Space: 454 sf
Entry Porch: 140 sf
B2c-2 Upper Floor:
Bedrooms: 2
Bathrooms: 2
Kitchen: 1
Living Space: 1115 sf
Total Aux Spaces: 526 sf
Entry Porch: 28 sf
2nd Floor Deck: 84 sf
2 car Garage: 414 sf
Reservations available now!*
Cost for finished unit from the high $700s
Preliminary Reservation Price (for B2c-1 & B2c-2 together as 1 building): $28K
B3t (middle units)
Bedrooms: 3
Bathrooms: 4
Flex room: 1
Office/Other: 1
Living Space: 2132 sf
Ground Floor: 436 sf
Second Floor: 848 sf
Third Floor: 848 sf
Total Aux Spaces: 732 sf
Entry Porch: 150 sf
2 car Garage: 414 sf
2nd Floor Deck: 84 sf
3rd Floor Deck: 84 sf
Reservations available now!*
Cost for finished unit from the high $700s
Preliminary Reservation Price (for 1 unit): $25K
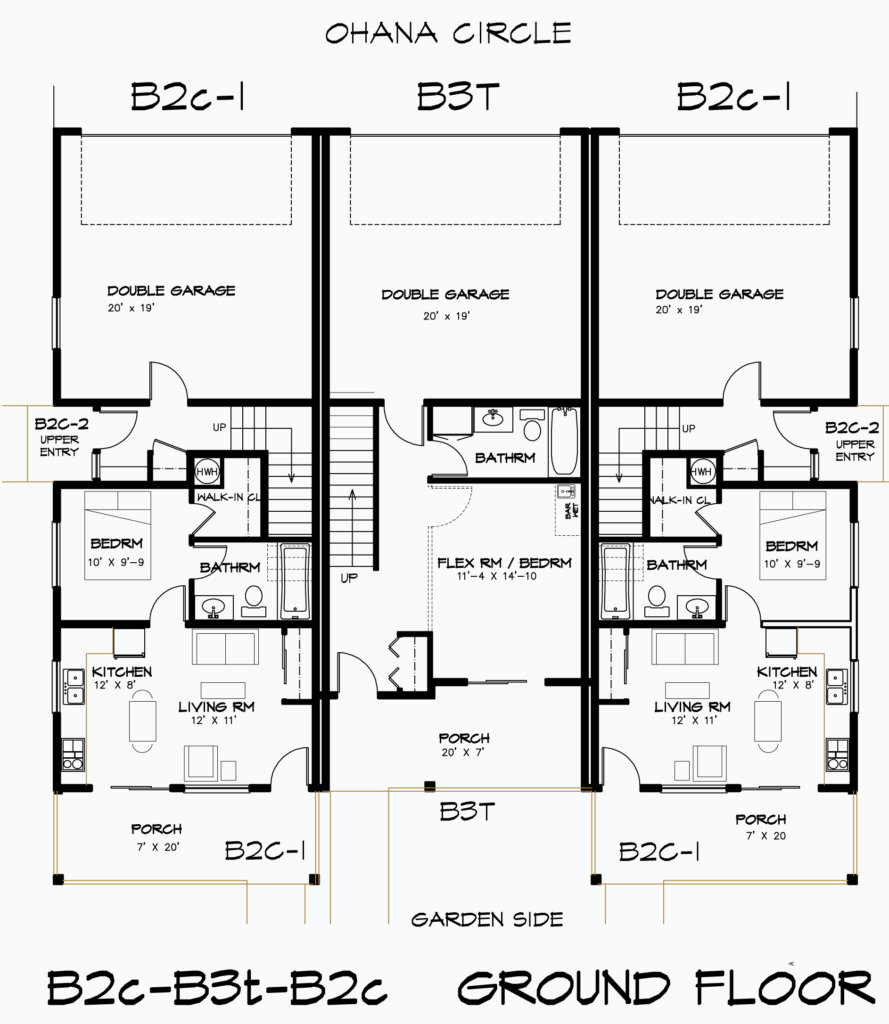
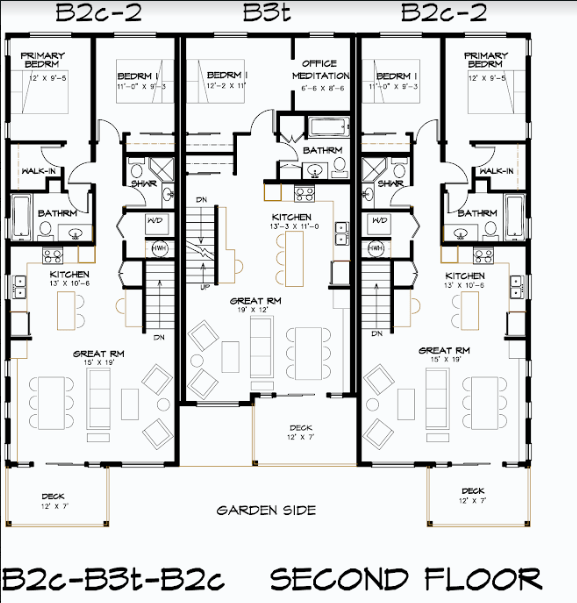
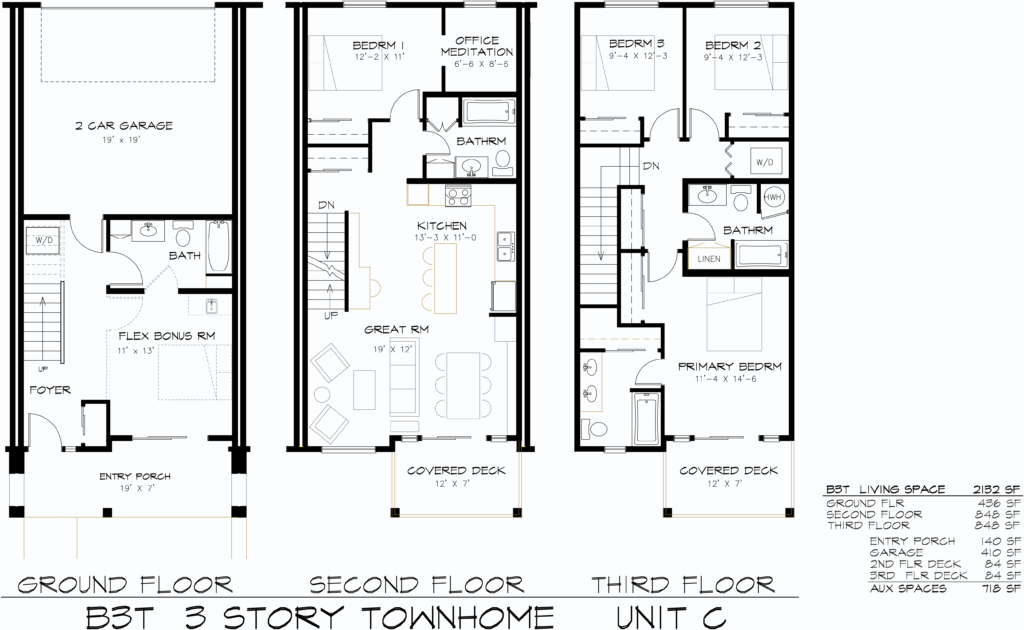
Below are the floor plans of just the 2 end units
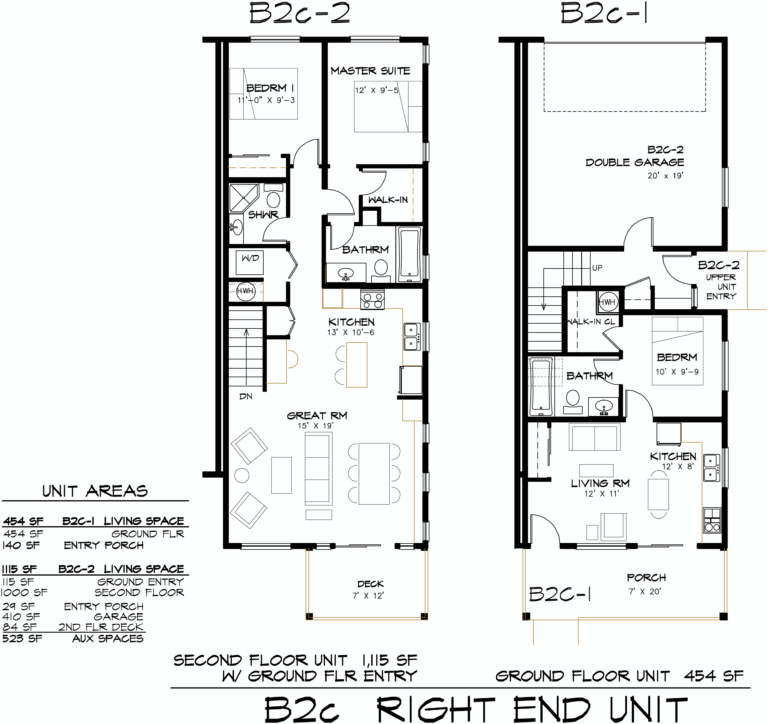
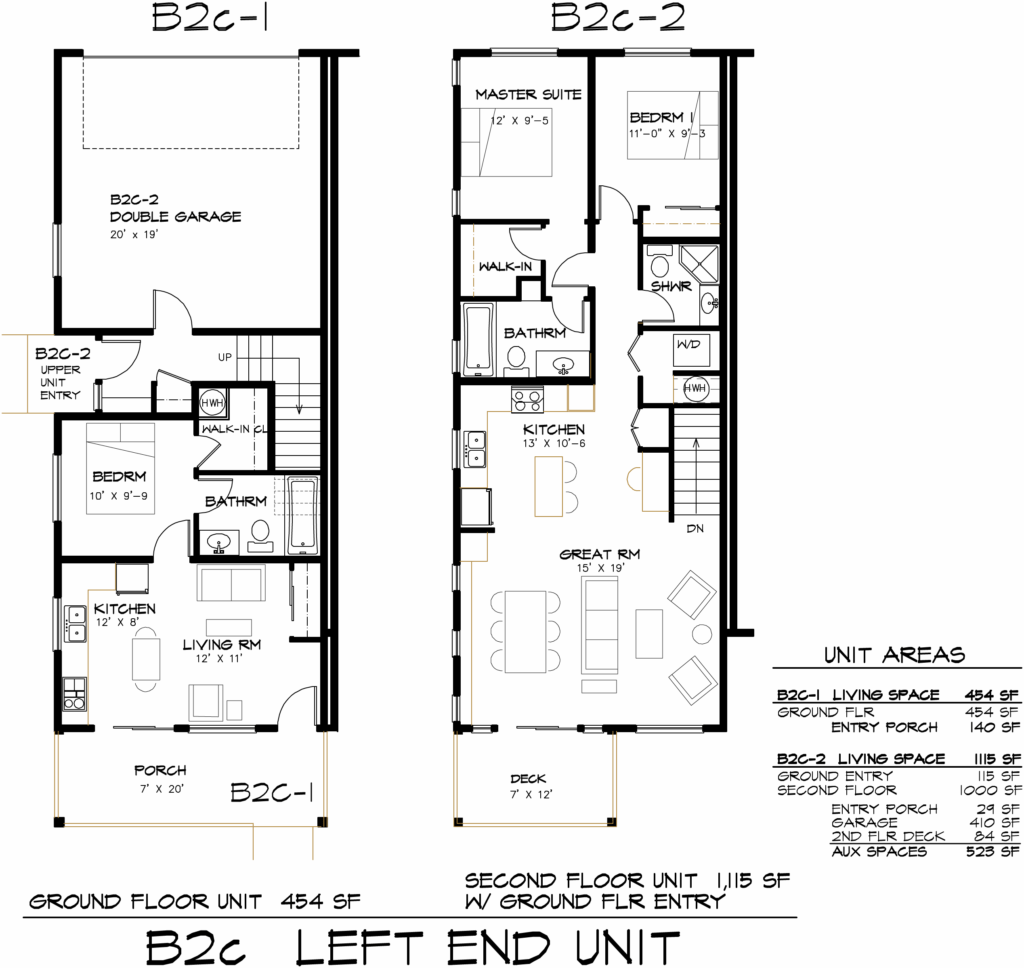
** Floor Plans subject to change
