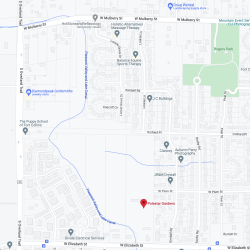A3, A3c: Townhomes (1, 2 & 3 Story)
These three buildings, one 6-plex, one 7-plex, and one 8-plex, are just off of Polaris Street near Hoku Lane and Mele Lane and feature 2 distinct floor plans. All of these units are ‘fee simple’ but the end units on each of the buildings are configured as an over / under duplex. Purchased together, ‘these townhome duplexes’ will provide unique opportunities for rental, investment, extended family, or even a Tenants in Common arrangement. All of these townhomes offer views to the mountains, direct access to natural areas, and close proximity to community amenities.
Reservations available now! see below*

A3c: Over/Under Duplex (End Units)
Unit on Ground Floor:
This efficient apartment features 716 square feet of “age-in-place” friendly living area. On the ground floor with convenient access to all community facilities.
Bedrooms: 1
Bathrooms: 1
Living Space (Ground Floor): 716 sf
Entry Porches: 154 sf
Unit on 2nd & 3rd Floors:
With 1675 square’ of living area, 3 bedrooms, 2 baths, and scenic views, this unit provides convenient access to natural areas, semi-private garden and green, and all community amenities.
Bedrooms: 3
Bathrooms: 3
Living Space: 1675 sf
Second Floor: 837 sf
Third Floor: 838 sf
2nd floor Deck: 119 sf
Cost for A3c, an over/under duplex from the mid $900s
Preliminary Reservation Price = $30K
A3 – 3 Floors (Interior Units):
With exceptional views to the north and south, and about 2200 square feet of living space this condominium offers many possibilities for family, extended family, guests and rental opportunities.
Bedrooms: 4
Bathrooms: 4
Flex room: 1
Living Space: 2198 sf
Ground Floor: 732 sf
Second Floor: 733 sf
Third Floor: 733 sf
Total Aux Spaces: XXX sf
Entry Porches: 140 sf
2nd Floor Deck: 105 sf
Cost for finished unit from the high $700s
Preliminary Reservation Price = $20K

** All Floor Plans subject to change

Site Plan of the A Units






