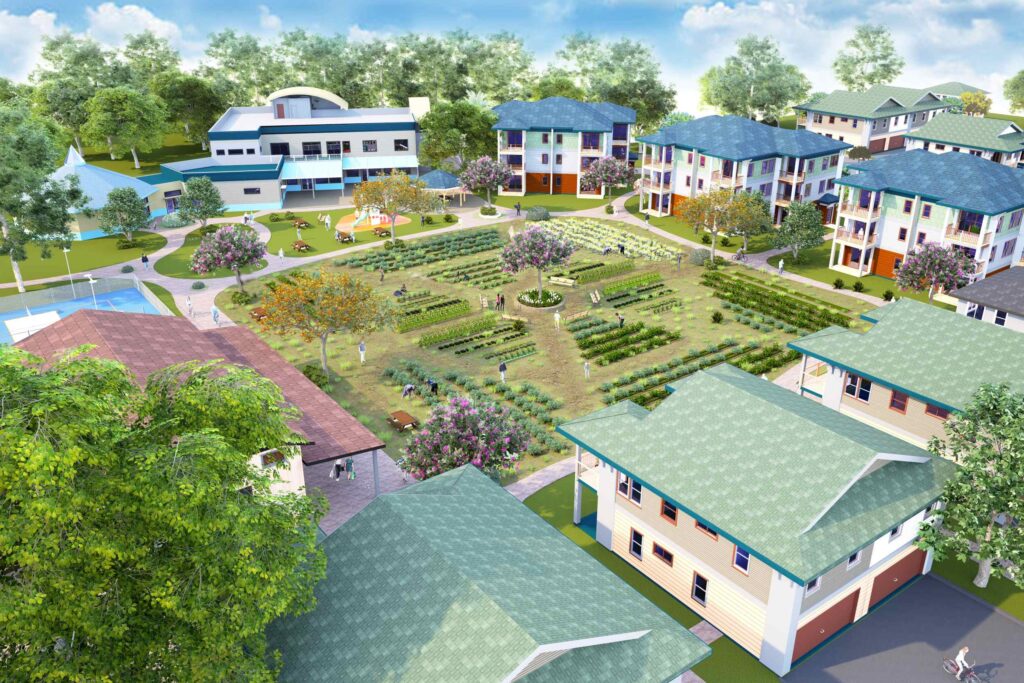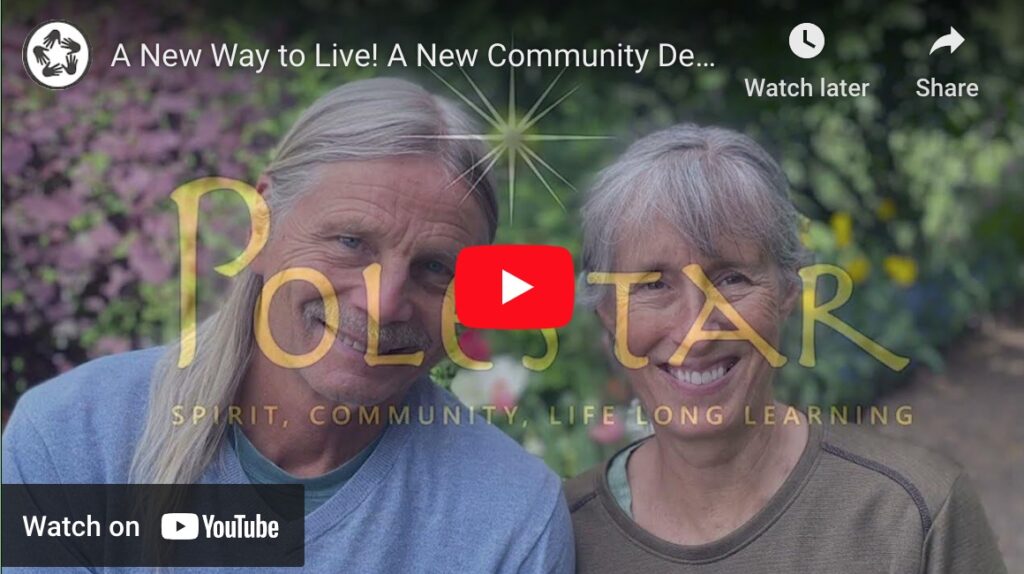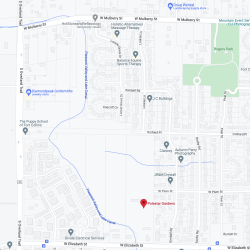EXPLORE
Polestar Village
Spirit • Community • Lifelong Learning
“Environment is Stronger than Willpower” – Paramhansa Yogananda
Latest Project Update!
- We are on the last lap of receiving final approval from the City of Fort Collins for our Development Plan and still on target to break ground in June / July 2025. Please keep this project in your prayers!
The challenges of our times – environmental, social, and spiritual – call us to recreate the way in which we live. Honoring our differences and embracing our interdependence with each other, the planet we live on, and the Spirit that moves through us, Polestar Village offers both a return to simplicity and a remembrance of our higher purpose.
An 'Intentional Neighborhood'
Polestar Gardens, Inc is an educational non-profit seeking those who share its inclusive values of “Spirit, Community, and Lifelong Learning,” to co-create an intentional neighborhood in beautiful Fort Collins. CO. We hope to begin construction mid 2025 on Polestar Village; a 20 acre, semi-urban, mixed use development including a walkable Village Center, sacred space for yoga and meditation, a large community garden, community center with dining hall and classrooms, privately and collaboratively owned sustainably built housing including townhomes, condos, and single family dwellings, elder living, play areas, trails and much more.
Special Events - All are Welcome!
Ongoing Events - All are Welcome!





