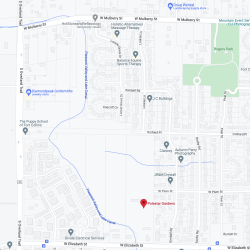12-Unit Apartment Building - Tenants in Common Ownership
Our D12 apartment building is part of the ‘Tenants in Common’ Investment group and offer 12 similar thoughtfully and efficiently designed floor plans. Set in the heart of the community on the Village Green, these apartments are closely connected to all the amenities that make Polestar Village a warm and welcoming place to live. The convenience and connectivity of community living allows you to live, work, garden, meditate, play, dine, socialize and more just outside your door.
All units are 1 bedroom, 1 bath, and designed to be ‘age-in-place’ friendly. (see D10 units also)
Second & third Floor apartments have both stairway and elevator access with southeast facing, covered balconies; excellent views of the garden below and the mountains to the west!
Reservations for these units are accomplished through the Polestar Founders’ LLC. More information coming soon.
Cost for a finished unit from the mid $300s
Preliminary Reservation Price / loan (for 1 unit): $15K

Unit 1A and 1D – Floor Plan #1
Ground Floor
Living: 567 sf
Patio: 72 sf
1 Bedroom
1 Bathroom
Cost for finished unit from the mid $300s
Preliminary Reservation Price / loan (for 1 unit): $15K
Unit 1B and 1C – Floor Plan #2
Ground Floor
Living: 576 sf
Patio: 62 sf
1 Bedroom
1 Bathroom
Cost for finished unit from the mid $300s
Preliminary Reservation Price / loan (for 1 unit): $15K
Unit 2A, 3A, 2D, 3D – Floor Plan #3
2nd & 3rd Floor
Living: 567 sf
Deck: 60 sf
1 Bedroom
1 Bathroom
Cost for finished unit from the mid $300s
Preliminary Reservation Price / loan (for 1 unit): $15K
Units 2B, 3B, 2C, 3C – Floor Plan #4
2nd & 3rd Floors
Living: 576 sf
Deck: 72 sf
1 Bedroom
1 Bathroom
Cost for finished unit from the mid $300s
Preliminary Reservation Price / loan (for 1 unit): $15K


** All Floor Plans subject to change





