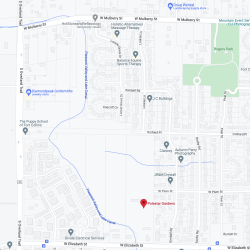10-Unit Apartment Buildings - Tenants in Common Ownership
Our two D10 apartment buildings are part of the ‘Tenants in Common’ Investment group and offer 4 distinct floor plans. All of these have scenic views, high-quality construction details, and immediate access to walkways, the garden, the community center, the temple, and more.
Lower floor units, with 1 bedroom, 1 bath, are designed to be ‘age-in-place’ friendly. (see D12 units also)
Second & third Floor apartments feature 2 bedroom, 1 bath floor plans, and have both stairway and elevator access with south facing, covered balconies; excellent views of the garden below and the mountains to the west!
Reservations for these units are accomplished through the Polestar Founders’ LLC.

Unit 1A and 1D – Floor Plan #1
Ground Floor
Living: 567 sf
Patio: 72 sf
1 Bedroom
1 Bathroom
Cost for finished unit from the mid $300s
Preliminary Reservation Price / loan (for 1 unit): $15K
Unit 1B and 1C – Floor Plan #2
Ground Floor
Living: 576 sf
Patio: 62 sf
1 Bedroom
1 Bathroom
Cost for finished unit from the mid $300s
Preliminary Reservation Price / loan (for 1 unit): $15K
Unit 2B and 3B – Floor Plan #3
2nd & 3rd Floor
Living: 828 sf
Deck: 133 sf
2 Bedrooms
1 Bathroom
Cost for finished unit from the mid $400s
Preliminary Reservation Price / loan (for 1 unit): $20K
Units 2A, 2C, 3A and 3C – Floor Plan #4
2nd & 3rd Floors
Living: 738 sf
Deck: 90 or 138 sf
2 Bedrooms
1 Bathroom
Cost for finished unit from the mid $400s
Preliminary Reservation Price / loan (for 1 unit): $20K


** All Floor Plans subject to change





